The office as hotel
For our renovation of a Rotterdam office complex by Wim Quist, we focused on preserving the character of the building: its mastery of materials, great spatial quality and precise detailing are all features that we admire and wanted to enhance.
Nevertheless, after 25 years the experience of the building had deteriorated somewhat due to various factors, and the current owner of the building, ASR, approached us to revamp the interior. The core of our approach was to introduce the concept of a fully serviced, high-quality hotel-style environment on the ground floor, and to restyle all the entrances to the building.
The completion of the project is scheduled for July 2014.
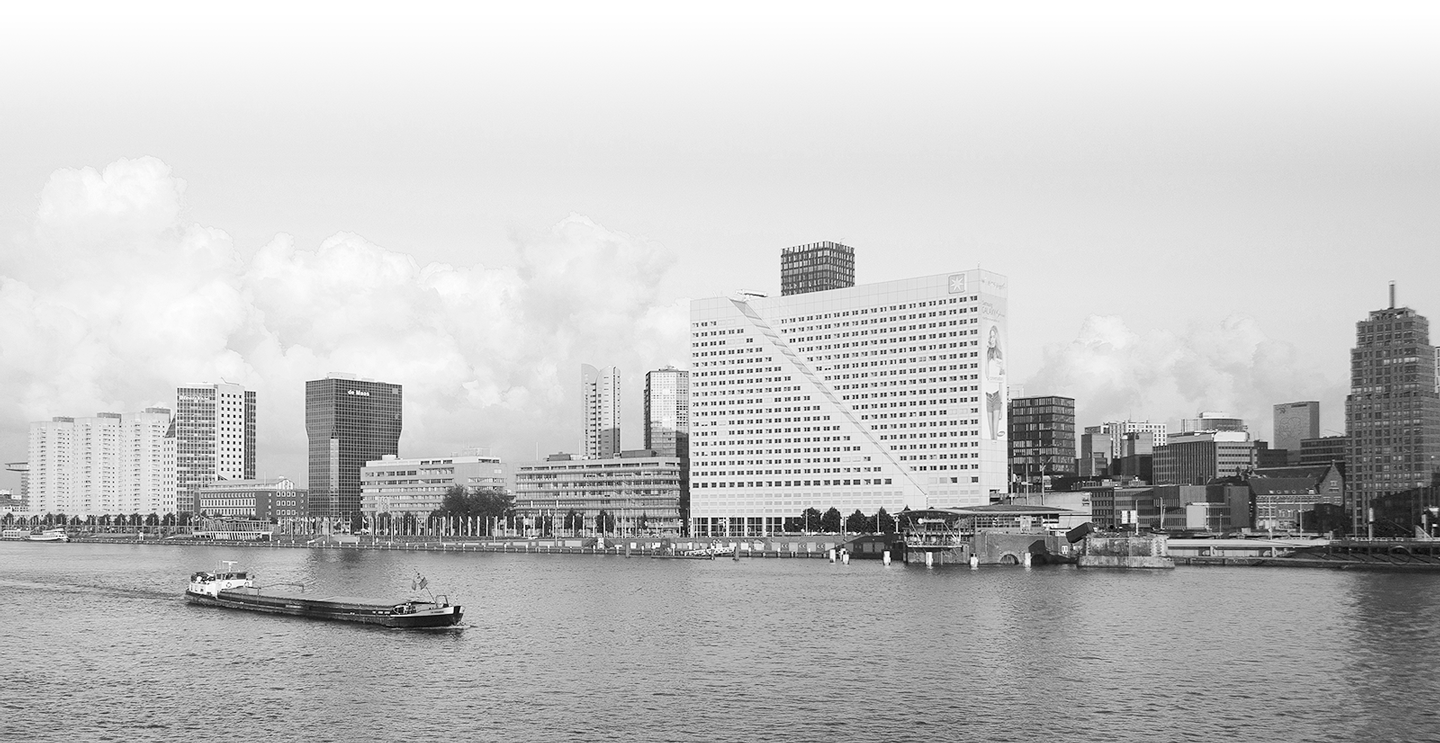
A Rotterdam original
Wim Quist is considered on of the most important post-war Dutch architects. His rationalist yet poetic structures have made a huge impact on the Rotterdam skyline. So it was a great honour to be asked to renovate one of his most famous works: the Willemswerf building, originally designed as the headquarters of the Nedlloyd group.
Happily, we were able to include the original architect’s input in this project. In order to redesign the lobby, in particular, we had lengthy discussions with Quist, who best knows the concept and character of the building.
Willemswerf is characterized by its adherence to a total concept, where materials, detail and spatial expression are fully integrated and reflected in every room. Central to its design is the geometric grid, which is used throughout the entire building.
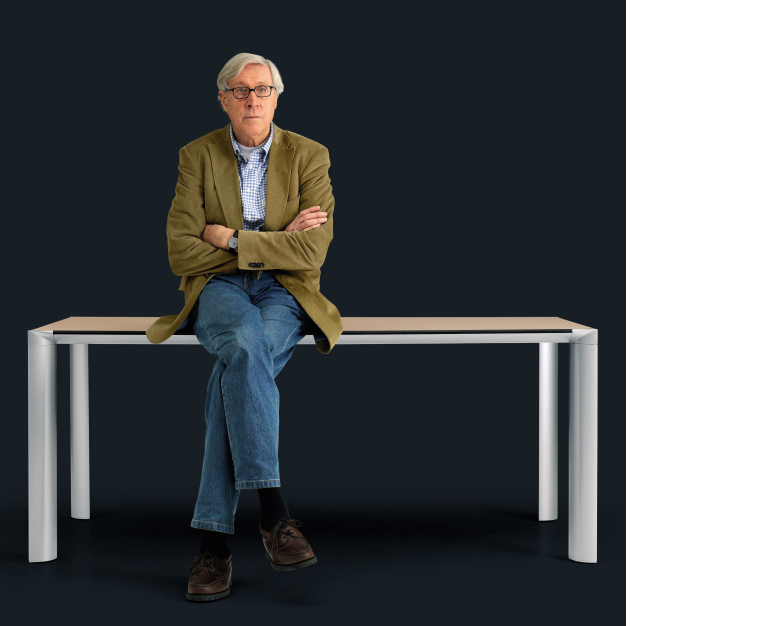
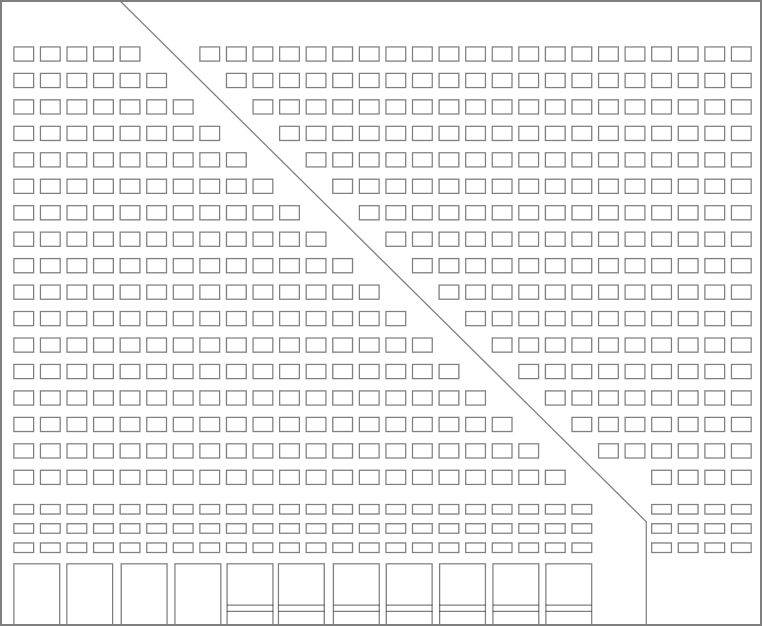
Wim Quist and his grid-based design for Willemsweg (1983)
Seeking a new identity
Built between 1984 and 1988, Willemswerf was tailor-made for Nedlloyd. When Maersk bought Nedlloyd in 2005, and the building lost its status as the company’s headquarters, the building was rented out to dozens of other companies in various fields. So the function of the building changed from a corporate HQ with a single occupant to a multi-tenant building, with all the different demands that this entails.
The building is now more than 25 years old and some areas had become outdated. The office floors, bathrooms, lifts and even the spatially beautiful lobby no longer had the quality of a high-end office building. A collection of rather random objects, such as scale models of ships and various art pieces, obscured the spatial expression of these areas.
For the office building, we decided to emulate a fully serviced, high-end hotel environment
Because of this deterioration, a significant amount of office space was no longer rented out. ASR therefore asked Powerhouse Company to come up with a concept for restoring quality and tactility to the entire building.
Another request of ASR was to move the existing canteen, which was originally located on the fifth floor, to the lobby.
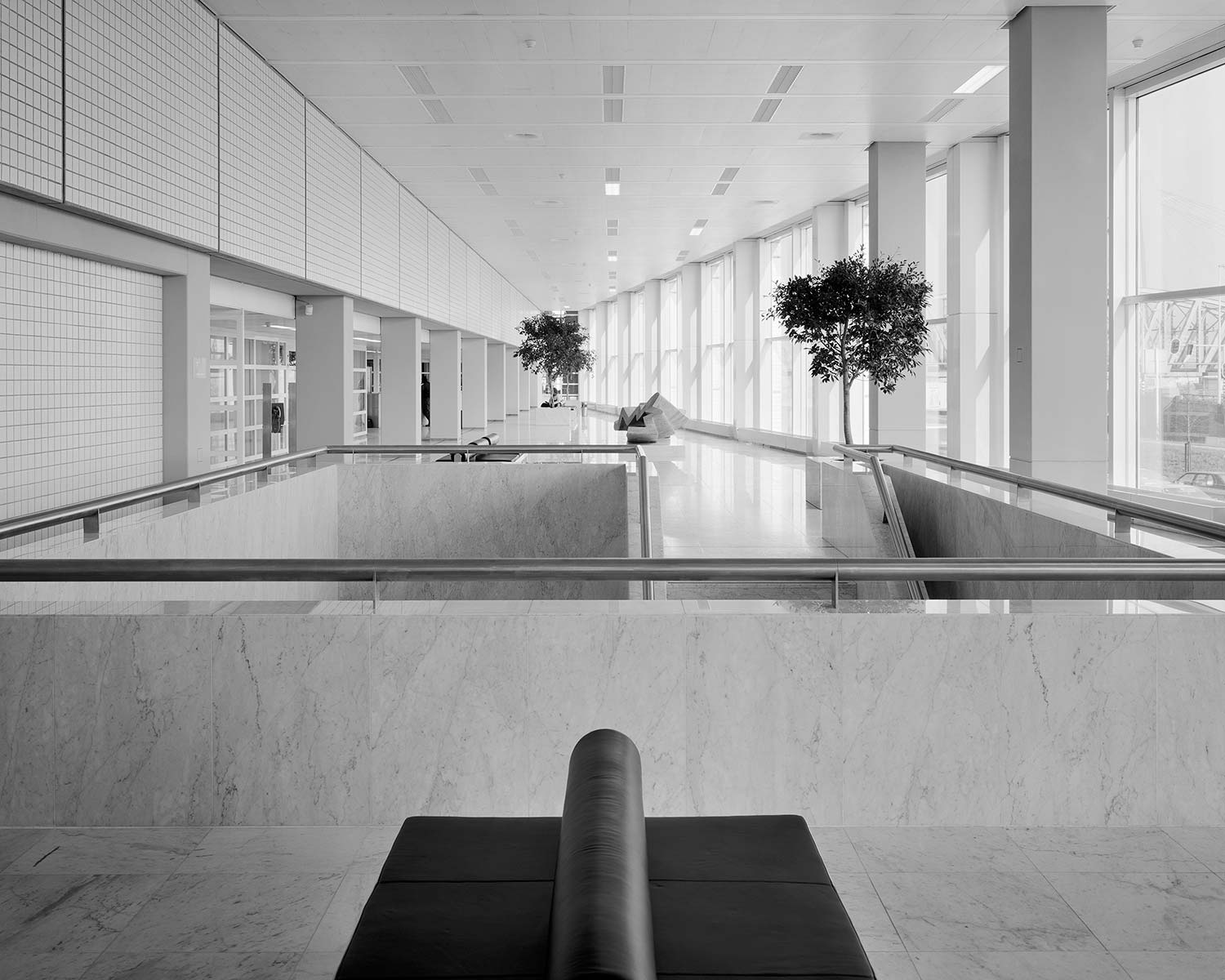
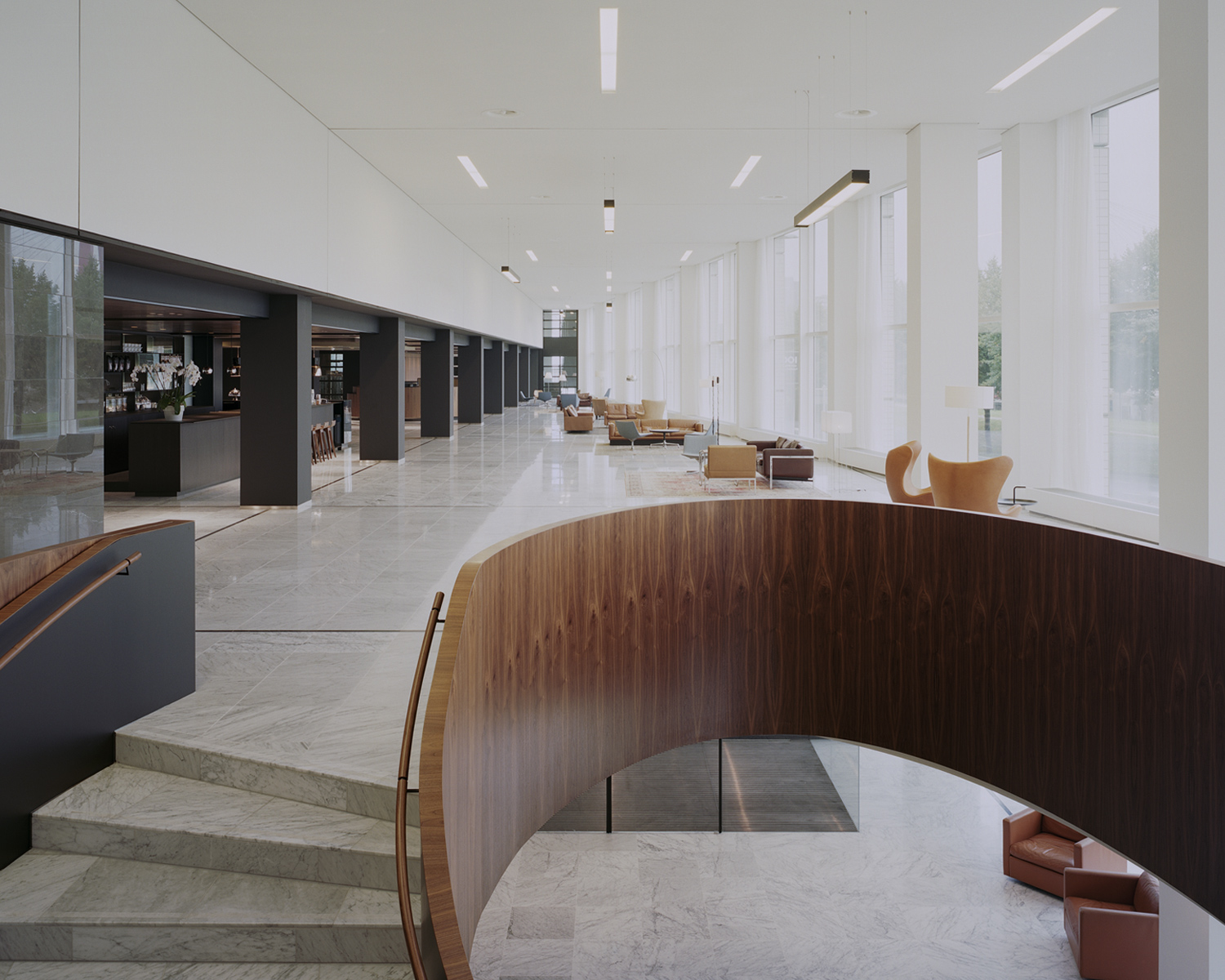
Reviving spatial quality
Our concept reactivates the strong spatial identity of the building through a series of tactical interventions. We explored multiple reference projects, including successful hotel and office renovations. In our design, we decided to emulate a fully serviced, high-end hotel environment, so as to attract future tenants.
In order to restore the beautiful spatial quality of the Willemswerf, we had to clean up the building to make its clear lines and elegant perspectives visible once more. We made the existing geometric grid established by Wim Quist our guiding principle, adding warm, luxurious materials to create a more welcoming, tactile atmosphere.
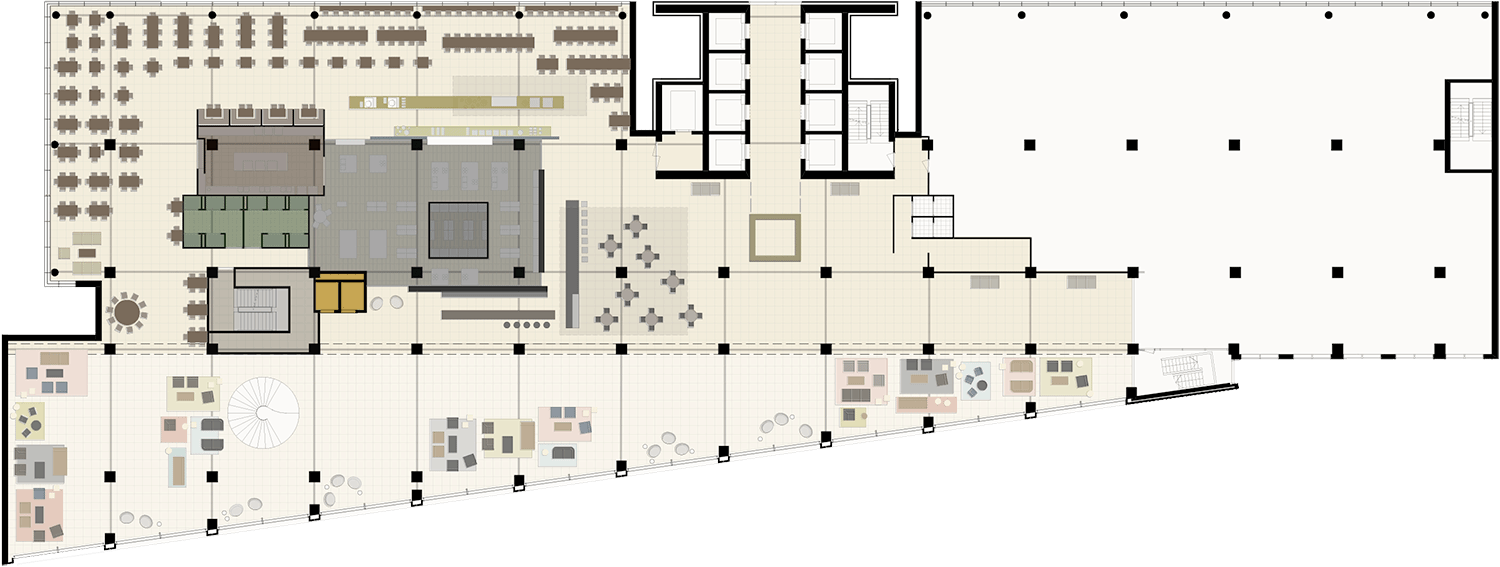
A new lobby concept
We modelled our restaurant cum lobby concept on a high-end hotel, proposing a number of dining and drinking establishments for the space. There will be a coffee bar, where high-quality coffee will be served, and a brasserie, where employees can pick up a good sandwich or cake any time of the day. There will be a business restaurant, which can work as an open buffet during lunchtimes. We propose naming the restaurant ‘Quist’. In Rotterdam, a number of successful catering concepts were named after the architect of the building, as in the case of Dudok and Loos. We find this idea well suited to the Willemswerf.
Service-minded
Integrating a new concept of high-end service for employees in an existing building was a challenge, but we believe that interior architecture is more than just an interior design.
We see it as a highly service-oriented design process that we undergo with various parties. We initiate concepts together with the client, get feedback on our plans and coordinate with various consultants. We then produce a comprehensive plan, in which we not only think about the materials and the positioning of the elements, but also try to strengthen the overall spatial idea.
A good interior design can only be created through this sort of interaction between all the various parties
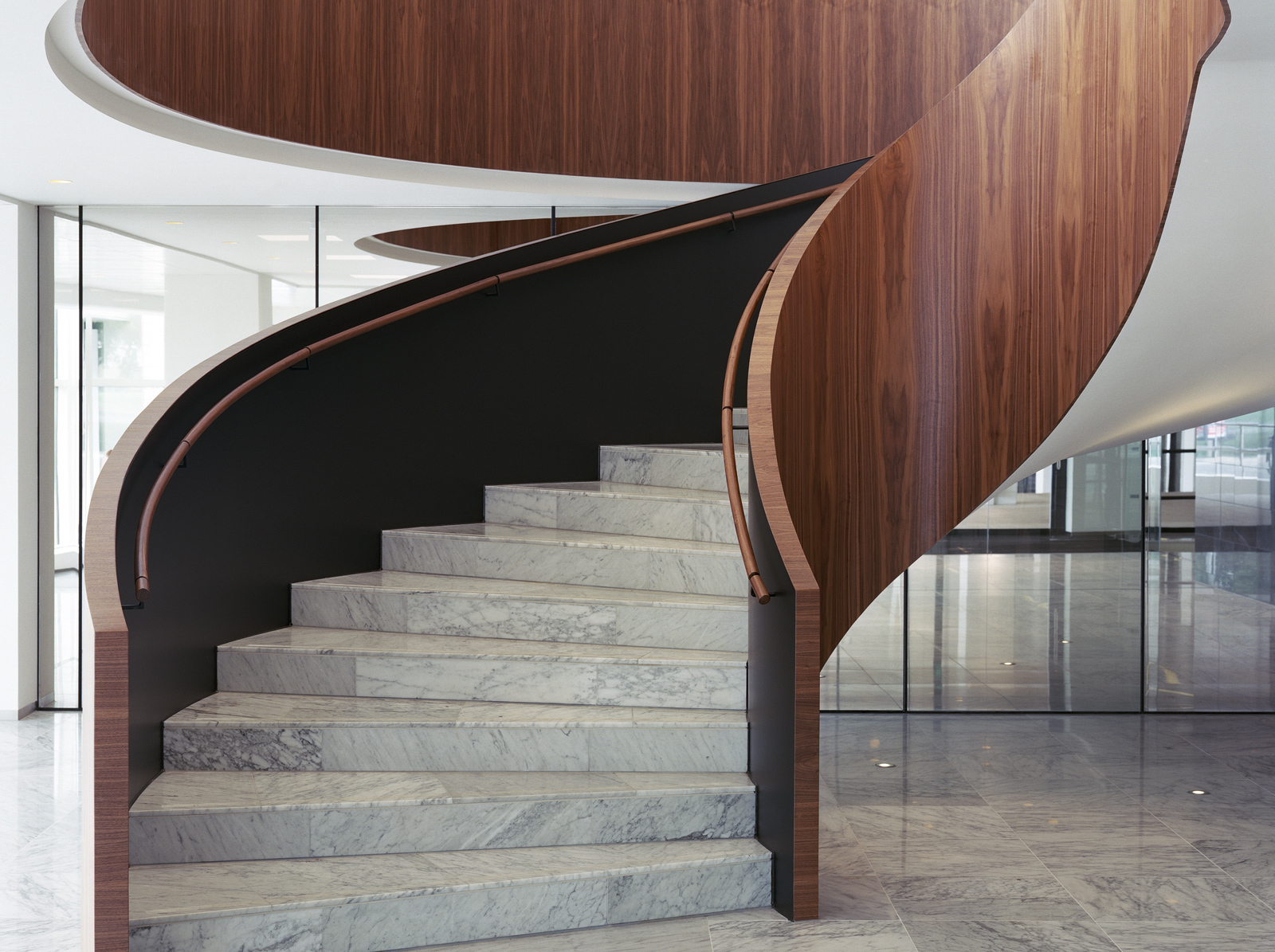
Office of the future?
In the 1990s and 2000s, office environments were a mechanism to make a quick buck (on the developers’ side) and to save money (on the tenants’ side). The office environments built with these short-term views have deteriorated, because their quality was low. Now, with many office spaces lying vacant, Powerhouse Company sees the value in adding qualities to office environments which are higher than usual, in order to stand out.
The Willemswerf is a good example of this approach: a multi- tenant office environment where the employees have access to high-quality service as well as spaces.

- Time span 2012 – 2020
- Type Office, Retail, Interior, Renovation
- Status Ongoing
- Client ASR Vastgoed Vermogensbeheer
- Location Rotterdam, The Netherlands
- Size 3.560 m² (main lobby), 2.890 m² (elevator lobbies)
- Budget € 8.700.000
- Partner in charge Nanne de Ru
- Team Nanne de Ru, Sander Apperlo, Donna van Milligen Bielke, Paul Valeanu, Stefan Prins
- Structural Engineering Royal Haskoning DHV
- Installation Engineering Herman de Groot Ingenieurs
- Imagery MIR, 3D Studio Prins, Kim Zwarts, Ahrend
